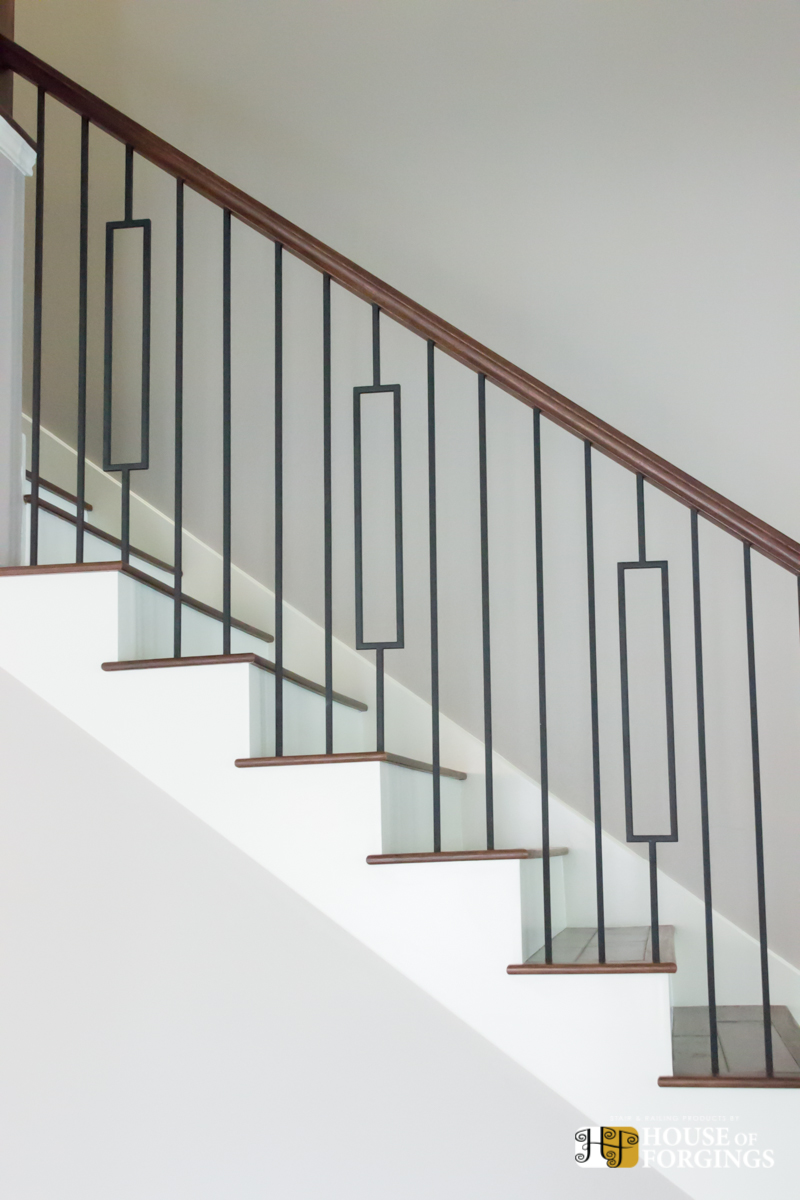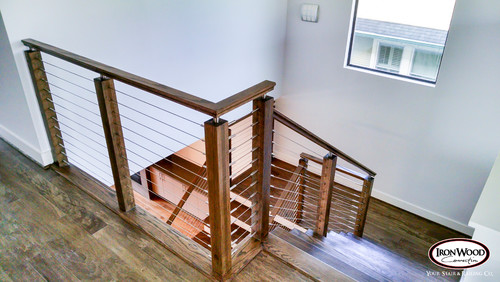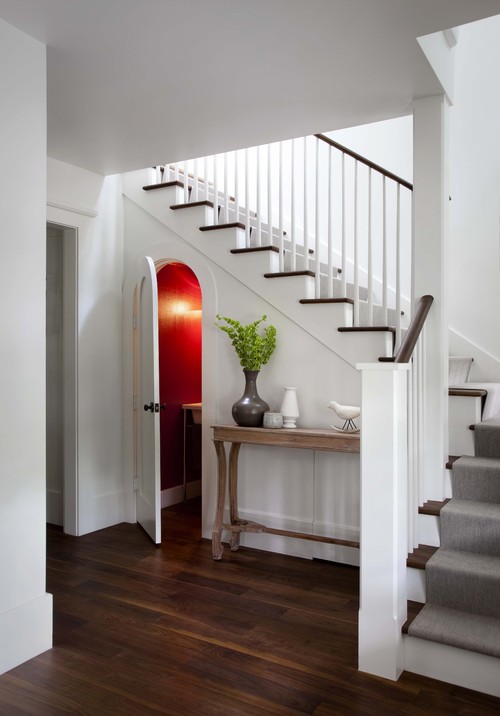Negative Space as a Visual Feature
When it comes to staircase design their seems to be two distinct schools of style that often dictate the final design. Typically, a client’s main priority is either an “open & expansive” view or a more “filled in” decorative design. This week, we explore negative space within staircase design and how to utilize this design feature to strike a visual balance within the home.
Negative space within the elements of iron balusters can draw the eye to a particular area while keeping the view open and “uncluttered”. The negative space created between individual elements in a staircase is often limited by the “4 inch sphere” rule. 4 inches may not seem like a large range to work within, but properly spaced balusters can effectively open an area to extend the view beyond the stair or balcony into adjacent spaces or rooms.
Fabricated systems with concentric circles, ovals or marquis shapes are currently trending up, due in part to the balance between simplicity and ornamental with these classic designs.
Stainless steel cable railing is the common system for utilizing the visual feature of negative space. Ultra-thin 1/8″ cable infills rich wood newels and handrail to accommodate wide open views of any room or scenery.
The use of these tapered wood balusters against the backdrop of a bare white wall gives an illusion of openness. If iron balusters were installed in Black, Bronze or Nickel the space would have felt more “closed in”.





